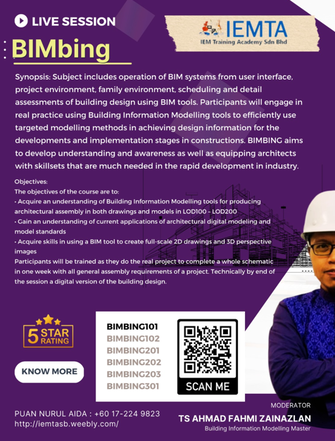|
Follow us on our social networks:
|
|
ONE AND HALF-DAY WORKSHOP ON
BUILDING INFORMATION MODELLING : BASIC IMPLEMENTATION & GUIDELINES
COURSE INTRODUCTION
Synopsis:
Subject includes operation of BIM systems from user interface, project environment, family environment, scheduling and detail assessments of building design using BIM tools. Participants will engage in real practice using Building Information Modelling tools to efficiently use targeted modelling methods in achieving design information for the developments and implementation stages in constructions. BIMBING aims to develop understanding and awareness as well as equipping architects with skillsets that are much needed in the rapid development in industry.
Objectives:
The objectives of the course are to:
Participants will be trained as they do the real project to complete a whole schematic in one week with all general assembly requirement of a project. Technically by end of all session a digital version of the building design.
Workshop Outcome Assessments:
Upon the completion of this module, participants will be able to:
WOA 1: Implement time saving strategy to produce architecture assembly
WOA 2: Standardize the drawing and model standard in project submissions
WOA 3: Targeted 3D modelling tools for specific presentation and submission purpose
Trainee Criteria:
Certification :
Official Certificate by Autodesk for Participants
Pre-Requisite:
Topics Planning:
Session 1 Monday - 8:30am– 12:30am (4 Hours)
Session 2 - 2:00pm– 5:00am (3 Hours)
Session 3 - 8:30am– 11:30am (3 Hours)
Synopsis:
Subject includes operation of BIM systems from user interface, project environment, family environment, scheduling and detail assessments of building design using BIM tools. Participants will engage in real practice using Building Information Modelling tools to efficiently use targeted modelling methods in achieving design information for the developments and implementation stages in constructions. BIMBING aims to develop understanding and awareness as well as equipping architects with skillsets that are much needed in the rapid development in industry.
Objectives:
The objectives of the course are to:
- Acquire an understanding of Building Information Modelling tools for producing architectural assembly in both drawings and models in LOD100 – LOD200
- Gain an understanding of current applications of architectural digital modeling and model standards
- Acquire skills of using a BIM tool to create full scale 2D drawings and 3D perspective images
Participants will be trained as they do the real project to complete a whole schematic in one week with all general assembly requirement of a project. Technically by end of all session a digital version of the building design.
Workshop Outcome Assessments:
Upon the completion of this module, participants will be able to:
WOA 1: Implement time saving strategy to produce architecture assembly
WOA 2: Standardize the drawing and model standard in project submissions
WOA 3: Targeted 3D modelling tools for specific presentation and submission purpose
Trainee Criteria:
- Basic Knowledge of Building and Construction
- Interested in learning BIM
Certification :
Official Certificate by Autodesk for Participants
Pre-Requisite:
- Tools – Laptop with Autodesk Revit
- Tutors will be using Autodesk Revit 2023
- 1 Schematics 2D assembly of a small residential project around 2 stories.
- Participants who engage with this workshop will bring their own laptop and software from their firms as it is meant to be on the job workshop.
Topics Planning:
Session 1 Monday - 8:30am– 12:30am (4 Hours)
- Basic user Interface
- Project Environment Setup
- From Drawing to Model Setup
Session 2 - 2:00pm– 5:00am (3 Hours)
- BIM Project Environment
- Building in digital environment
- Small House Component
Session 3 - 8:30am– 11:30am (3 Hours)
- Preparing Schematics
- Preparing Basic Area Schedule
|
PAYMENT (A) ONLINE BANKING We would be appreciate if you could arrange for payment via ONLINE BANKING (Please forward soft copy of payment advice):- Account Name: IEM TRAINING ACADEMY SDN BHD Account Number: 514169143176 Bank Name: Malayan Banking Berhad Bank Address: Jalan Sultan, 46200 Petaling Jaya, Selangor Darul Ehsan, Malaysia Swift Code: MBBEMYKL For any enquiries, please do not hesitate to email [email protected]. |
Terms & Conditions:
Cancellation Policy IEMTA reserves the right to postpone, reschedule, allocate or cancel the course. Full refund less 30% if cancellation is received in writing more than 7 days before the start of the event. No cancellation will be accepted prior to the date of the event. However, replacement or substitute may be made at any time with prior notification and substitute will be charged according to membership status. |



